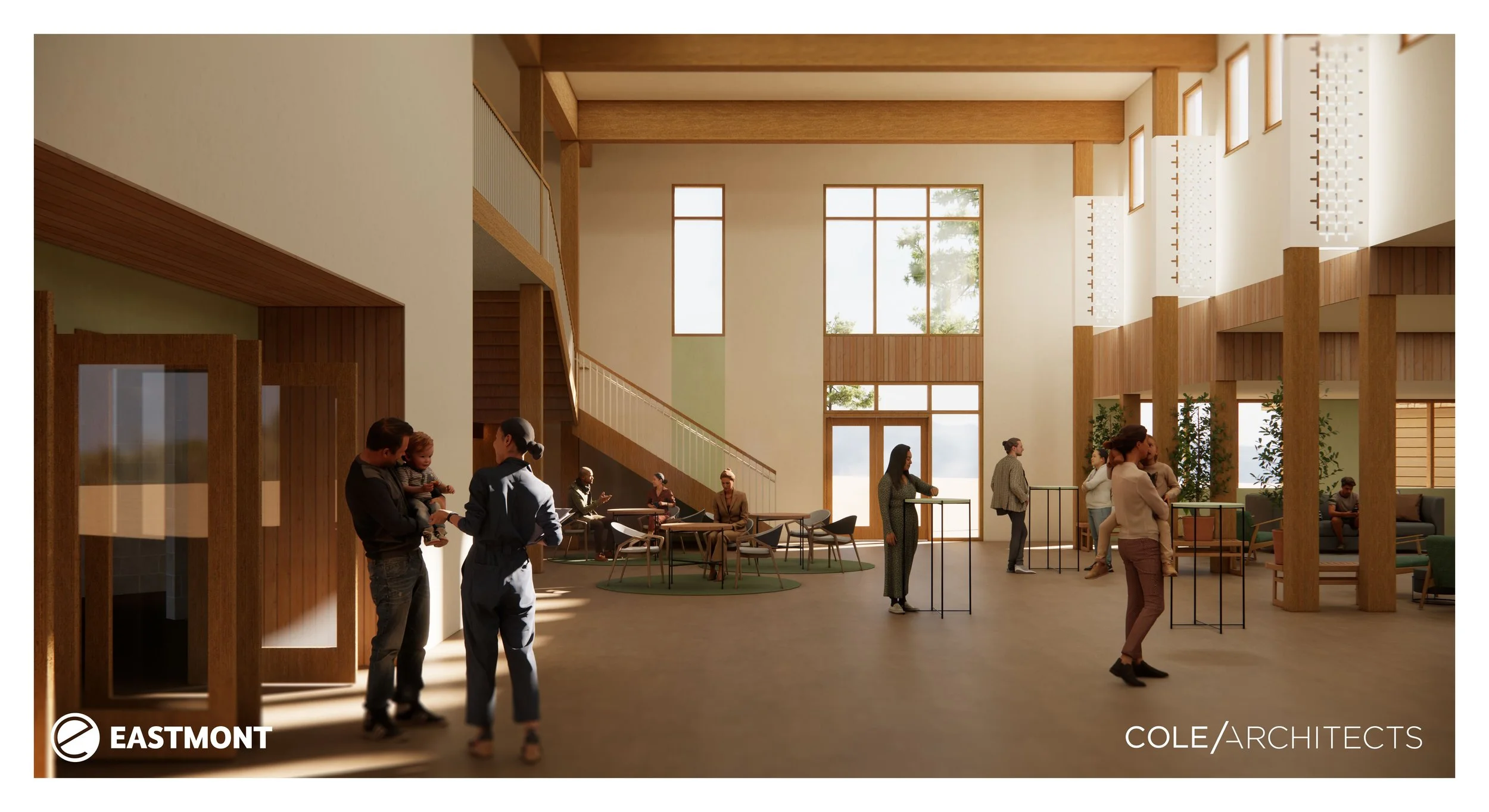Eastmont Church and School Expansion - Cole Architects
I contributed to a 25,000 SF expansion of Eastmont Church and School, thoughtfully integrating the new addition with the existing building. Working within residential zoning and city requirements, we navigated multiple exterior siding types and complex expansion joints. It was a rewarding puzzle, coordinating structural, thermal, and aesthetic considerations to create a cohesive, functional, and welcoming space that blends seamlessly with its surroundings.
Project: Eastmont Church and School Expansion, Bend, OR
Team: Cole Architects
Designer: Khiseth Abramvicka - Revit, Renderings, Materials
Designer: Tiffany Farley - BIM Management, Consultant Coordination
Project Architect: Kimberly Stroupe/Aaron Buckman


